Design Dilemma: A Room Within a Room
My current design dilemma is this, creating a room within a room: Now that I’ve chosen my bar stools for the kitchen bar, which are visible from everywhere in my open floor plan, I have another dilemma to solve. My dining area is essentially a large hallway between the family room to the kitchen.
I would like to make the passageway feel a bit more special, a more intimate “room” when you are dining. I want it to feel more like an intimate space rather than a pass through, but not to be so visually distracting that it cuts the room in half. It needs to flow with everything else you can see, but at the same time cause you to pause, to want to linger.
Right now, I am using temporary dining chairs, which happen to be outdoor chairs. Eventually they will be replaced with these dining chairs which I am currently using in the Zurich apartment.
Possible solutions for this design dilemma:
Paint:
Painting the outlines of the dining area would be the easiest and most cost effective way to separate the room within the room. It could have it’s own distinct color that could compliment the surroundings but still define the space. I think if I had to choose a paint color, I might choose a gold tone that would warm up the space, enhance the bookshelves, but still remain neutral enough to coincide with the larger room.
Wallpaper:
My ideal solution is wallpaper. I did a deep dive into all of my wallpaper options. I explored murals (which I have in my dining room in Kirkland.) I also looked into garden scenes, bird scenes, Gucci, deGournay, Gracie, Zuber… all of the big names. But none of it felt right or exciting or to solve my dilemma.
Murals would define the room too distinctly and perhaps seem an odd choice in this floorplan. I was drawn to architectural lines, and then I started researching trompe l’oeil and thinking more about Elsie de Wolfe and treillage. It hit me: I want to combine trompe l’oeil and something graphic and geometric. Some great places to research wallpapers are Pinterest and LA Design Concepts, where you can order wallpaper samples, which is what I did.
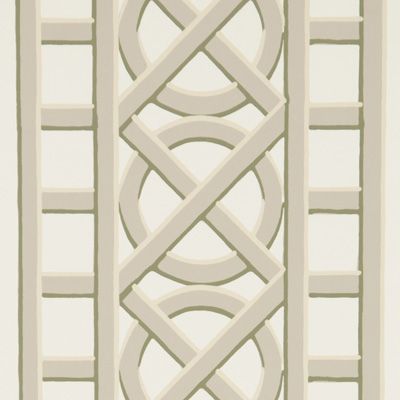
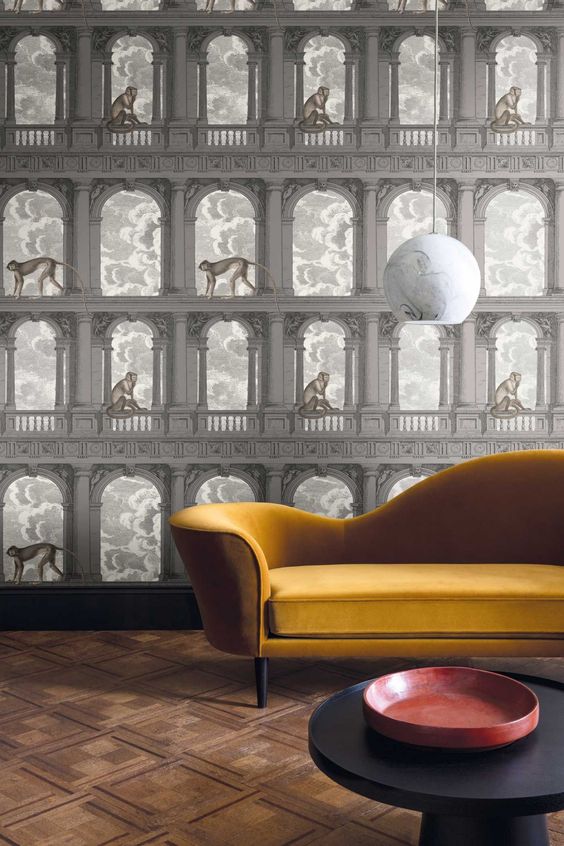
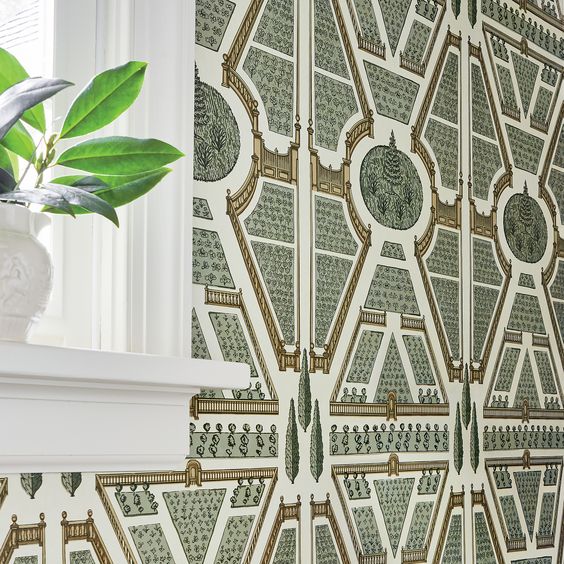
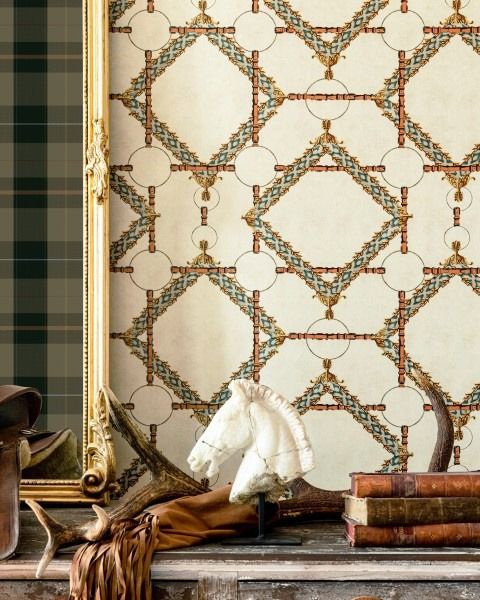
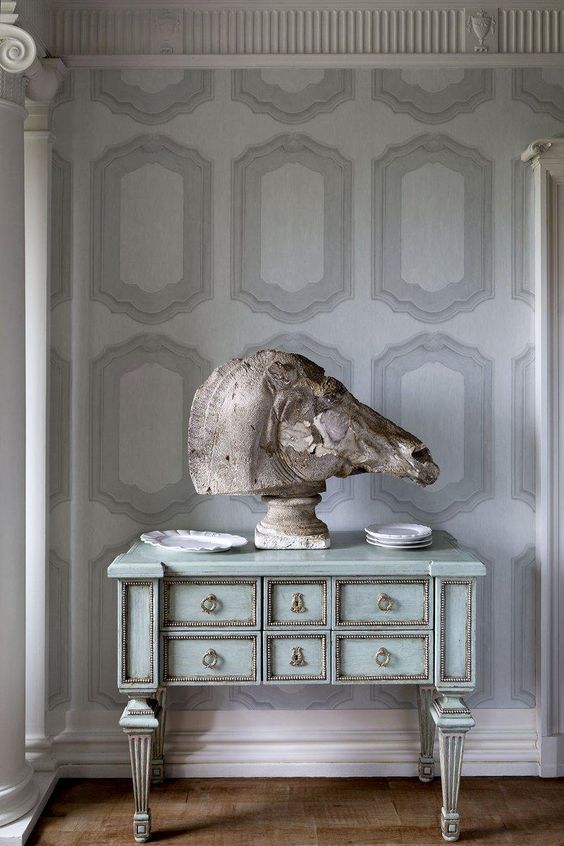
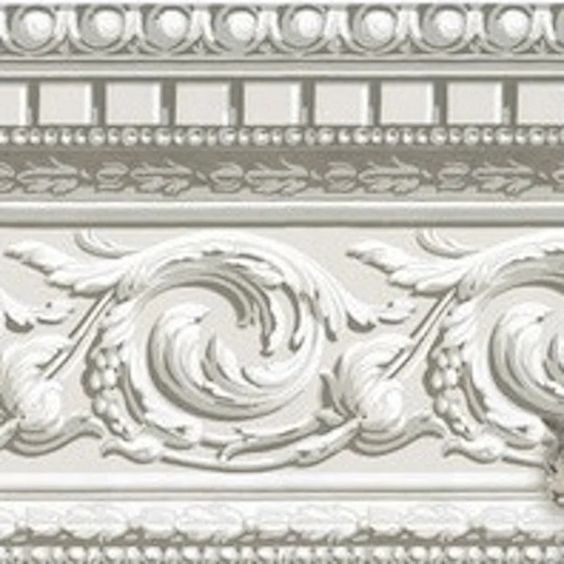
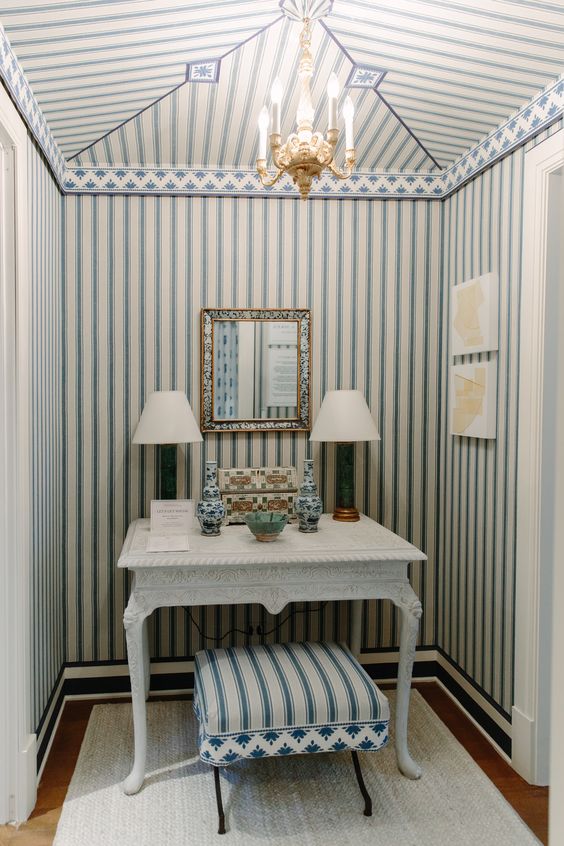
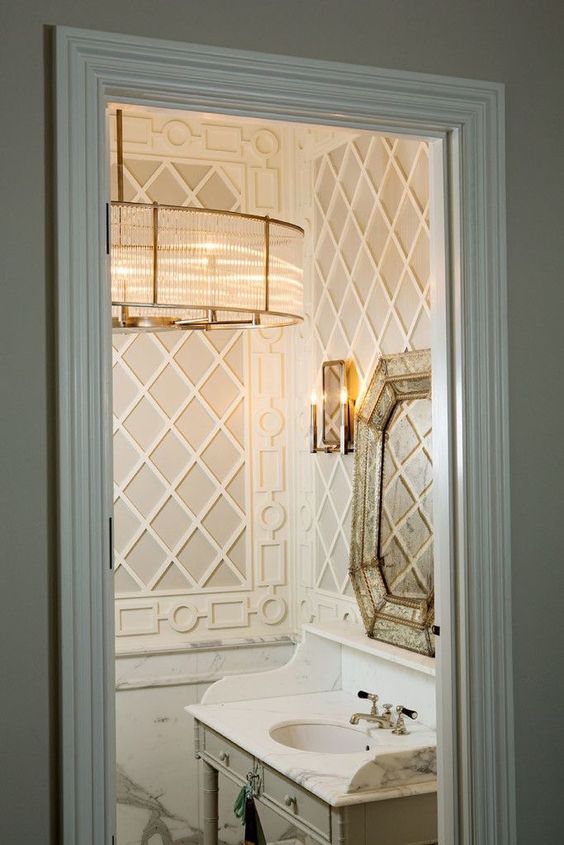
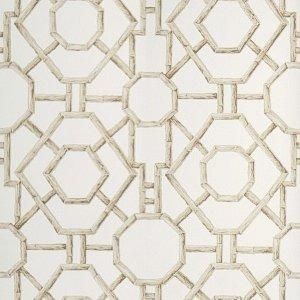
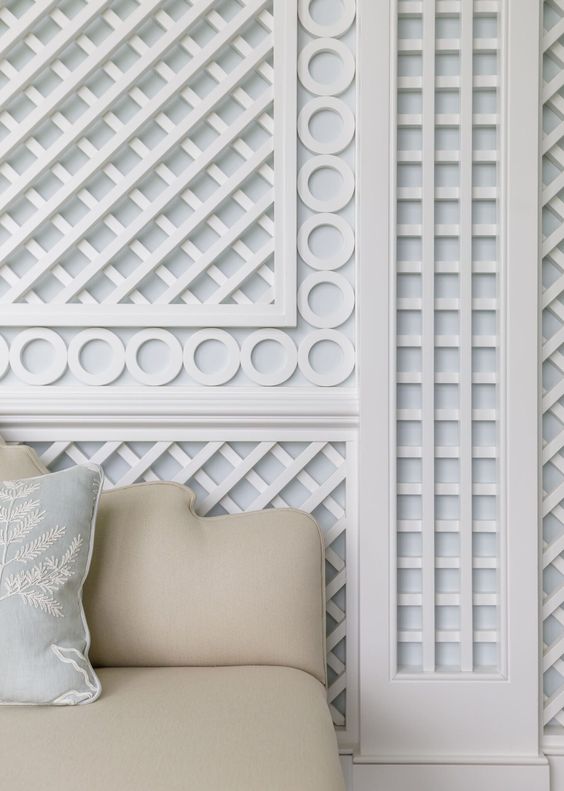

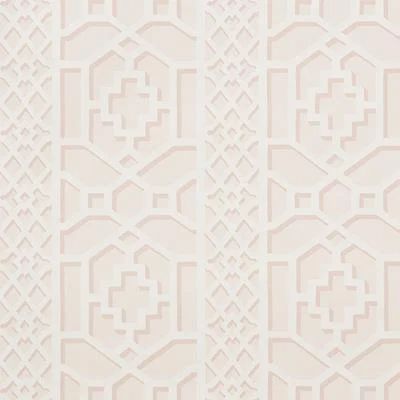
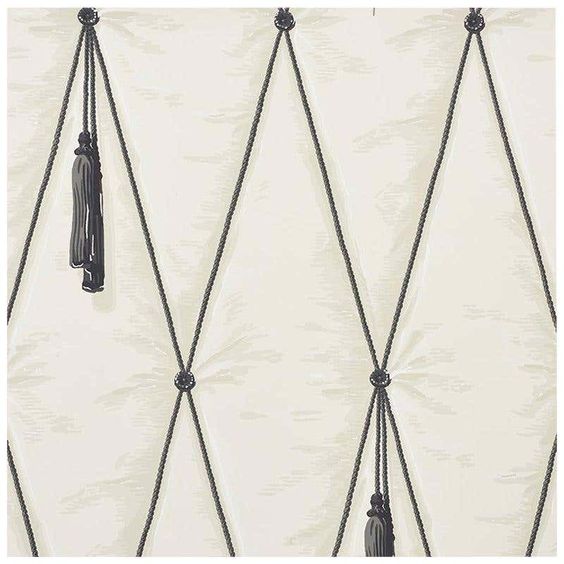
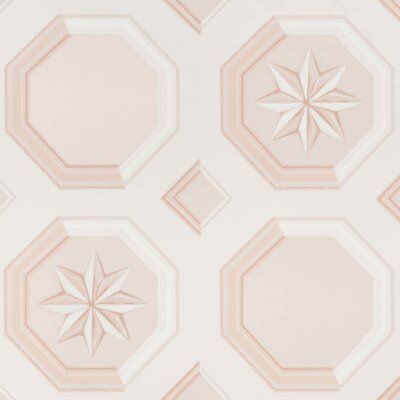
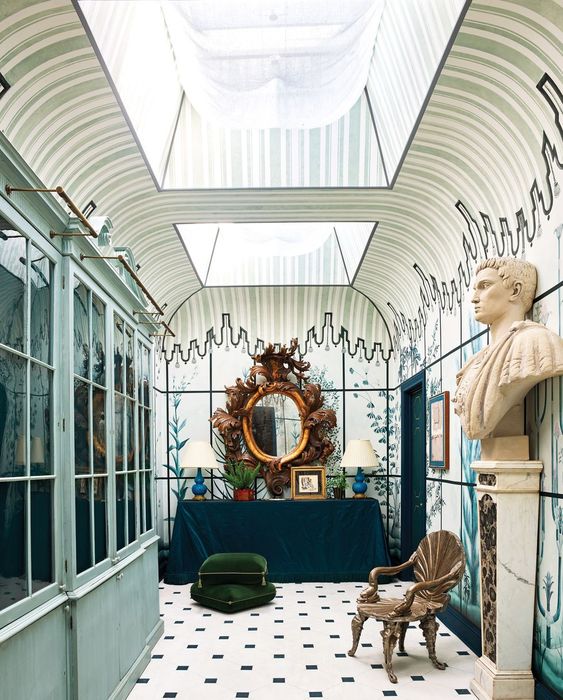
*All Images from Pinterest
Room Dividers:
Another idea to create intimacy in this space and define borders within a larger room, is adding a set of dummy doors or screens to differentiate between the two spaces.
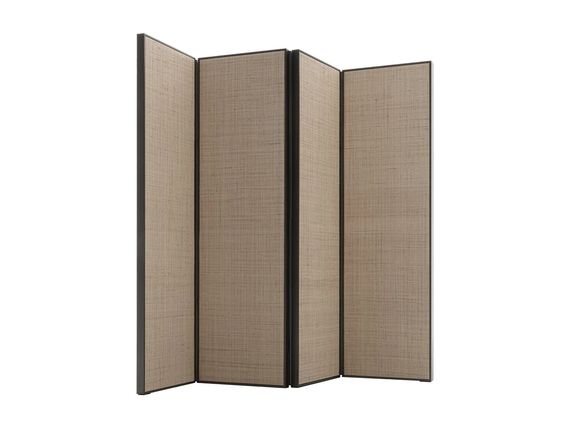
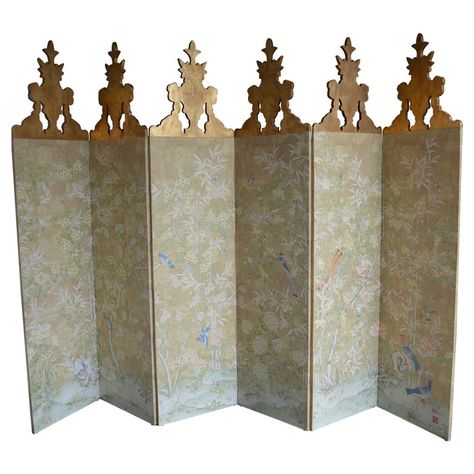
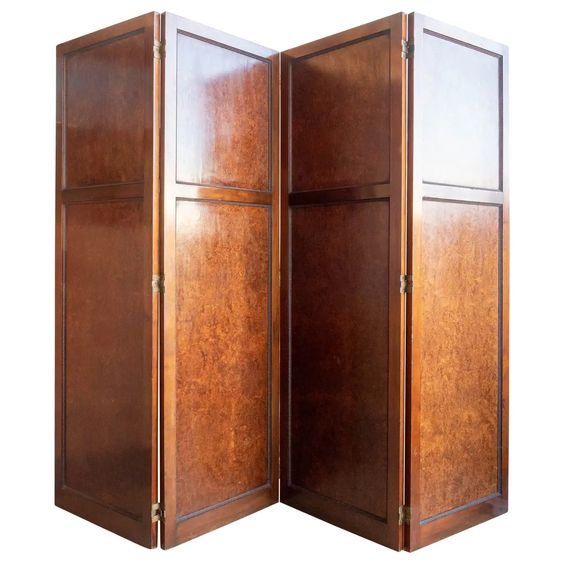
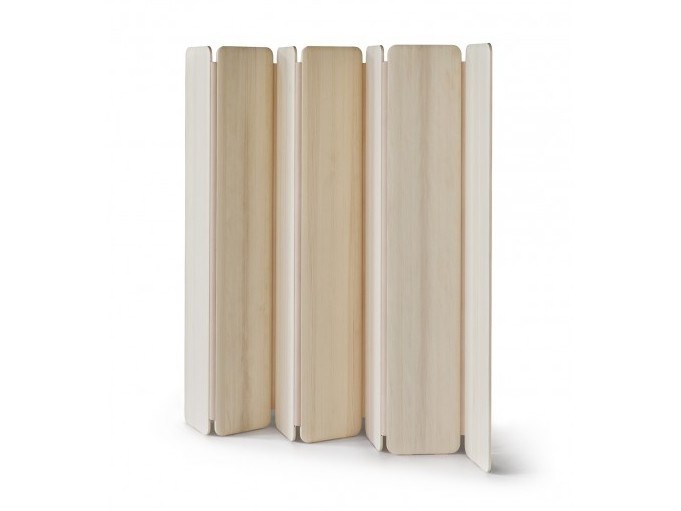
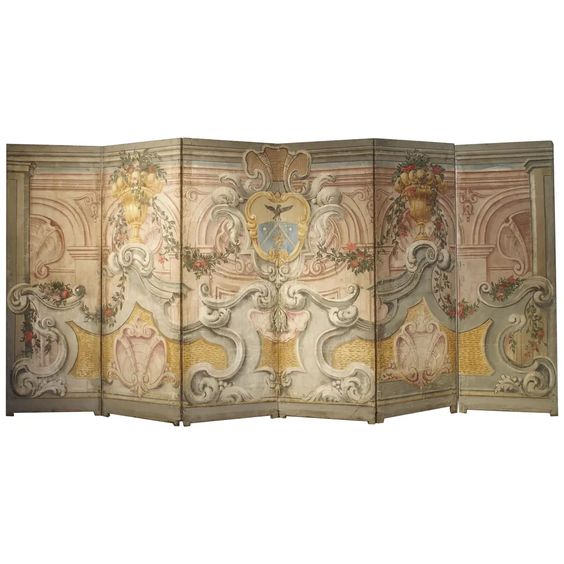
Area Rugs:
Adding an area rug on the floor could help in creating a new zone within the larger room.
Here is the dining room and how I plan to make it more intimate:
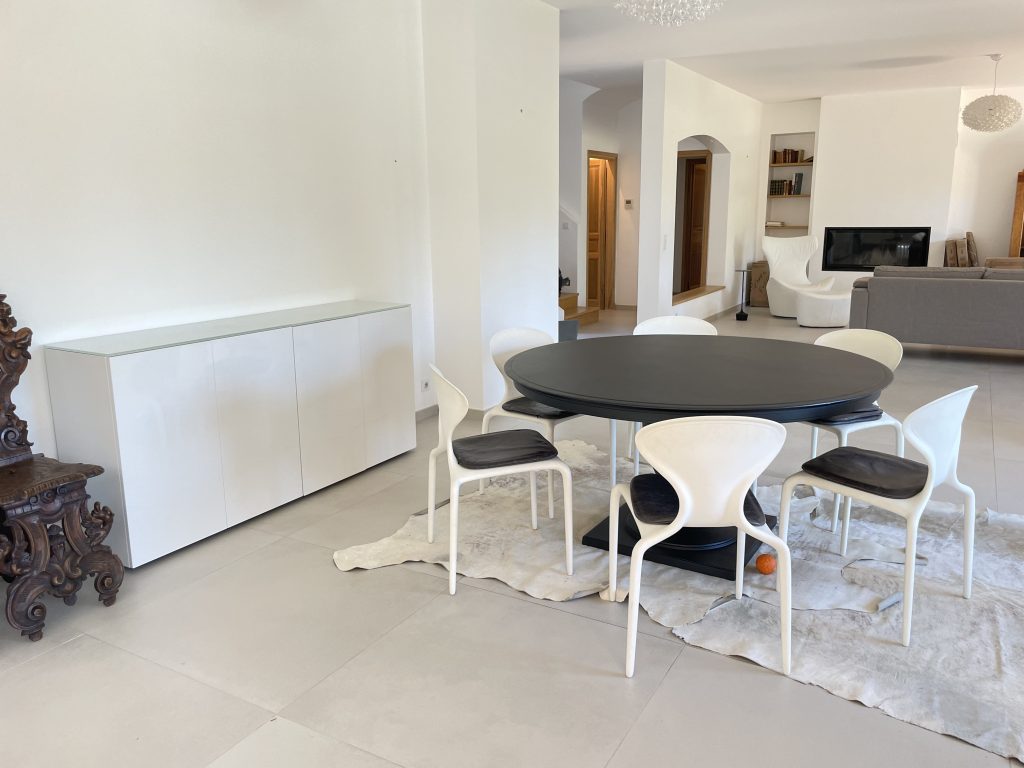
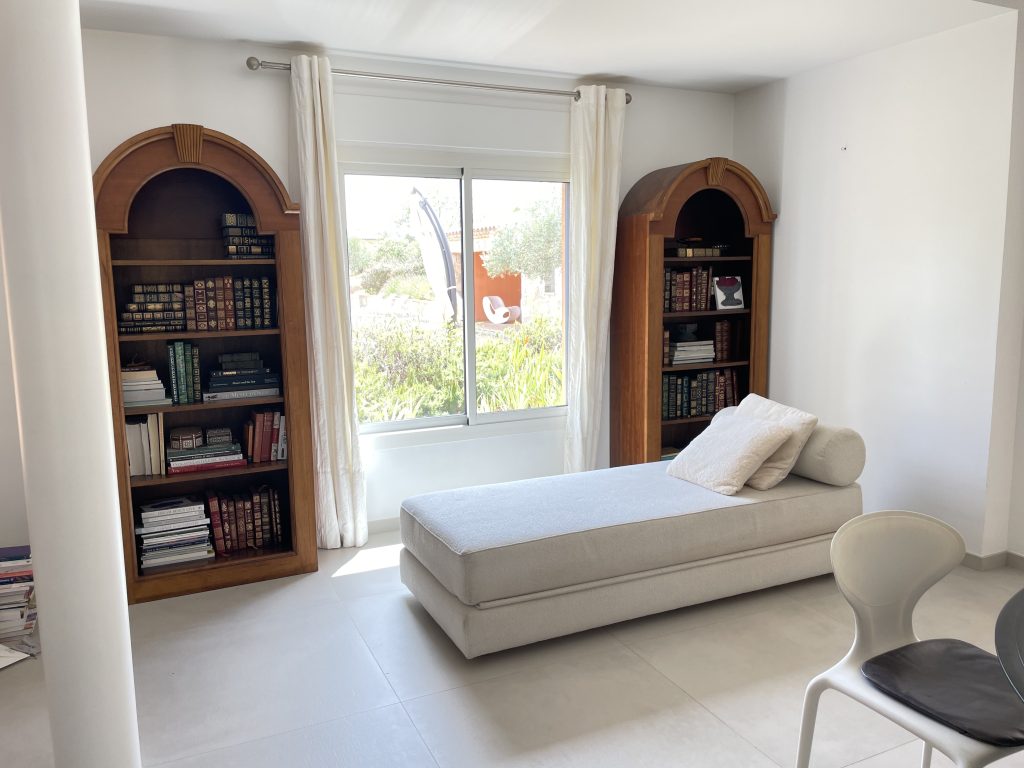
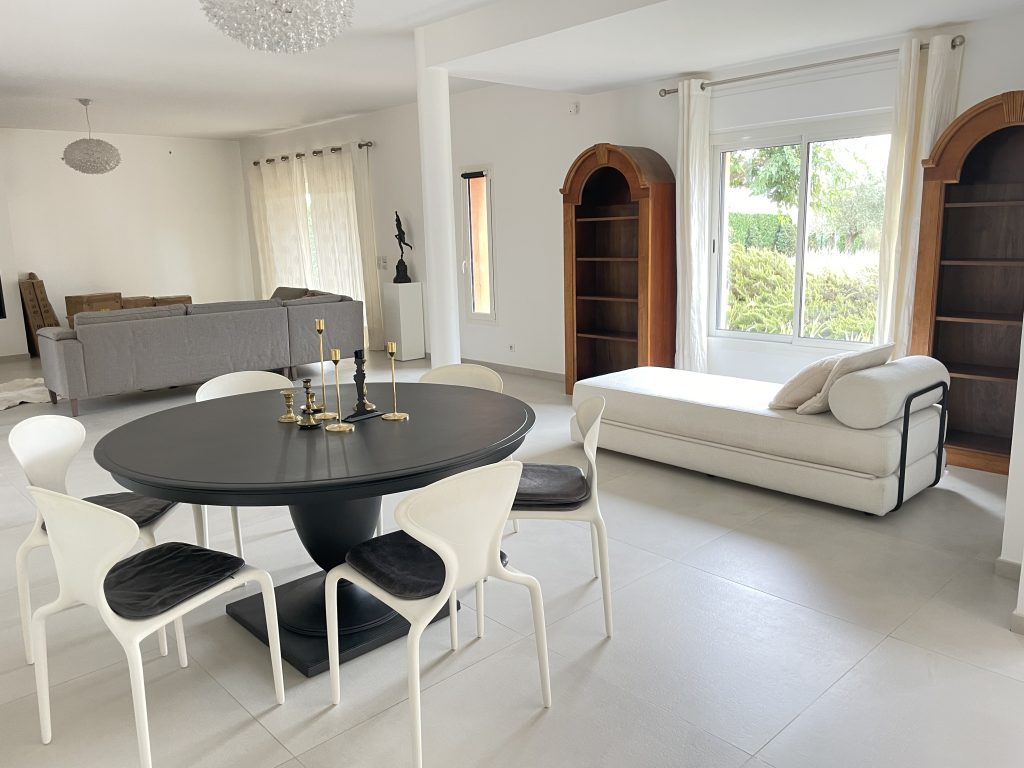
My ideal solution is wallpaper. I am waiting for my samples to arrive before I make a decision, but I’ve mocked up a photo to give you a sense of what I am thinking. (Please forgive my lack of photo editing skills!)
I hope this gives you a sense of the space with a wallpaper to differentiate if from the larger room. For this example, I chose something that sets the space apart, but still allows it to be cohesive with the rest of the room. And please imagine my bar stools at the kitchen bar in black:
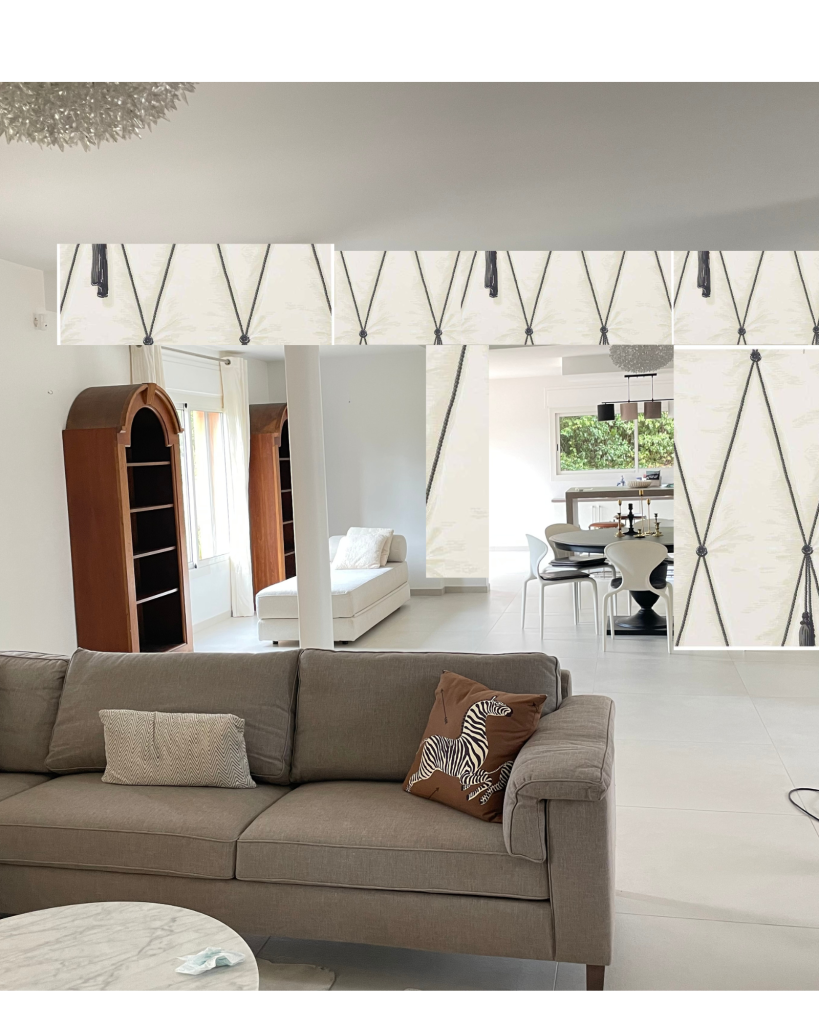
Incorporating both sides of the room will make the space feel more cohesive, and unites it despite it being a pathway. In time I may add screens to further define the room. I will keep you posted! Referencing my earlier post, patience is a virtue in design. But oh! it takes willpower!


